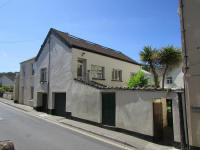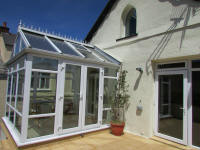
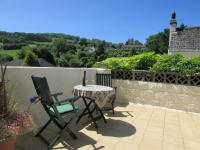
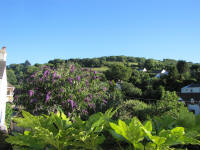
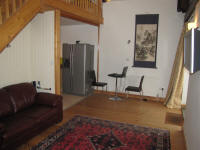
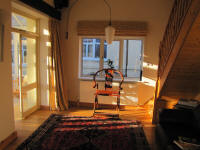
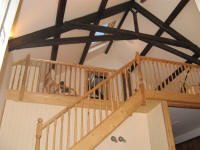
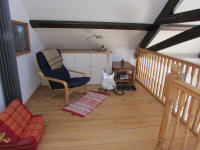
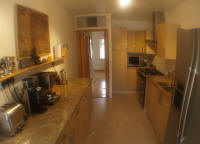
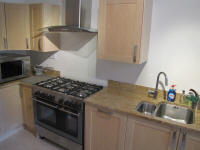
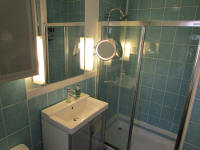
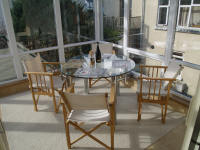
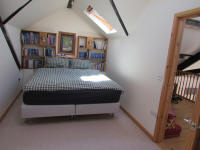
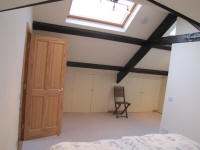
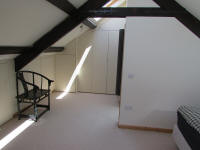
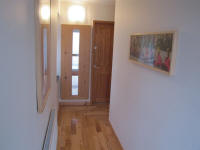
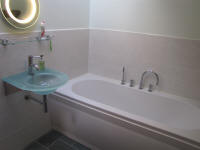
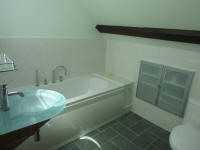
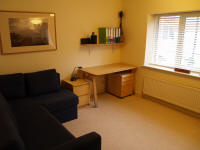
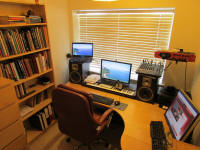
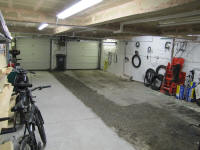
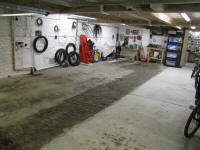
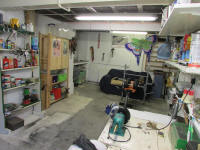
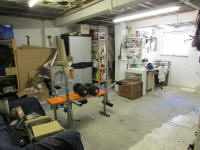
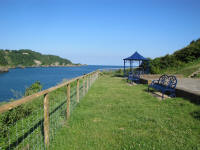
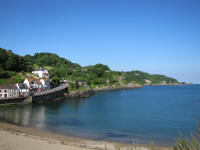
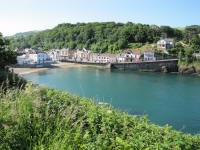
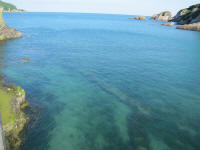
Beau Geste was converted from a Methodist Chapel to a dwelling in the 1960s and has recently been thoroughly re-designed and renovated to a very high standard and to modern taste. Situated on the edge of Exmoor National Park in a designated area of outstanding beauty about one mile from the sea, the surfing beaches of Croyde and Woolacombe are a short drive away. The exact date of the building is not known (to me) but is at least from the early 19th century or before.
The property has been re-wired and has mostly new plumbing and conforms to recent building regulations which include a mains powered linked fire alarm system. Broadband and gas are installed. The walls are very thick and because all main living areas are at least one level above ground level, there is no damp coming up from the ground which helps keep the house warm and dry.
Inside
From the street, walk through the gate and up the stairs to the front door which is on the first floor (The entire ground floor consists of a garage and workshop). Walk through the 'L' shaped hall with its solid wood floor into the main living area which consists of a semi-open kitchen, a living room, a mezzanine, a sun room and a sun terrace.
The living room has a wide wooden plank floor and a double height ceiling with exposed 'A' frame timbers. A flat screen TV is mounted on the wall with no visible cables. The cables for the home cinema are routed under the floorboards. A sky dish is installed as well as a digital aerial.
The sun room has double doors opening into both the living room and the sun terrace. This is the only room in the property which is not heated by the central heating system. Pilkington glass is used as well as a special type of roof material which both help to keep the temperature at a comfortable level.
Walk up the stairs to the mezzanine which overlooks the living room and is adjacent to the main bedroom. Storage space includes CD/DVD drawers. The floor is also made from wide wooden planks. Speaker cables are routed from here under the floor and in the walls to the main speaker points in the living room.
Walk into the 'L' shaped main bedroom. The bed space is in a dormer and various storage areas are 'built in'. Large Velux windows make the house feel light and airy. Some very 'serious' roof insulation was used and this keeps the upstairs temperature comfortable.
The en suite has a slate floor with under floor heating, a deep bath, glass sink and a built in medicine cabinet.
The kitchen has Swedish marble work tops and high quality cabinets which include a 'pull out larder' and concealed lighting system. A dishwasher is installed and the oven is dual fuel (gas and electric). A glass extractor hood is installed.
A small utility room off the hall contains a washing machine and a gas condensing 'combi' boiler which powers the central heating system. There is some storage for coats and bags etc.
A second toilet/'bathroom' is actually a shower room with a very spacious shower and a powerful water delivery. The slate floor is 'under floor heated' and there is an electrically powered towel rail.
The second bedroom is across the hall from the shower room.
Next to this is the smaller third bedroom which is currently being used as a office.
Outside
From the living room or the sun room, walk onto the sun terrace to see green views and also the 13th century church tower.
Walk down the outside stairs to the gravel path which runs alongside the property. Although owned by Beau Geste, the property to the rear has access.
From the path you can either walk back to the front gate or into the workshop.
The workshop has a radiator from the central heating system and a sink. All the electrics in the garage and workshop are also new and there is an ample supply of sockets.
The garage is enormous and has two sectional garage doors which open onto the street. There is a full size vehicle inspection pit, the garage doors are both electrically operated and remote controlled and there is a camera system to assist you when driving out of the garage.
Note : The street view on Google Earth is old and shows power cables running past the exterior gable. These cables have since been re-routed underground. Also, the shabby house next door has been completely renovated in 2014.
